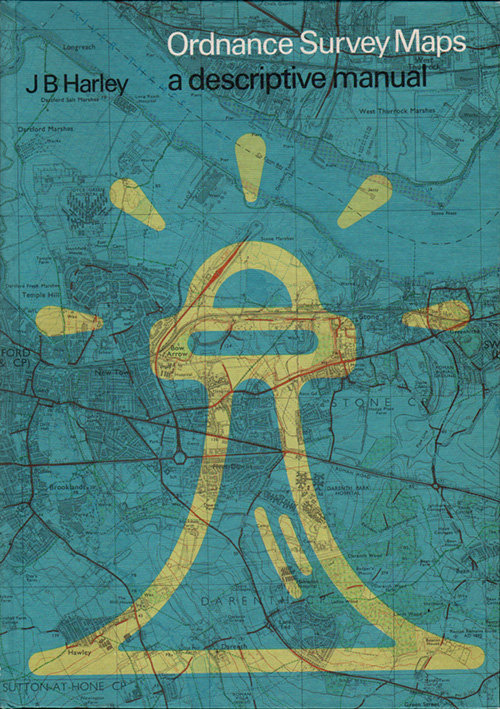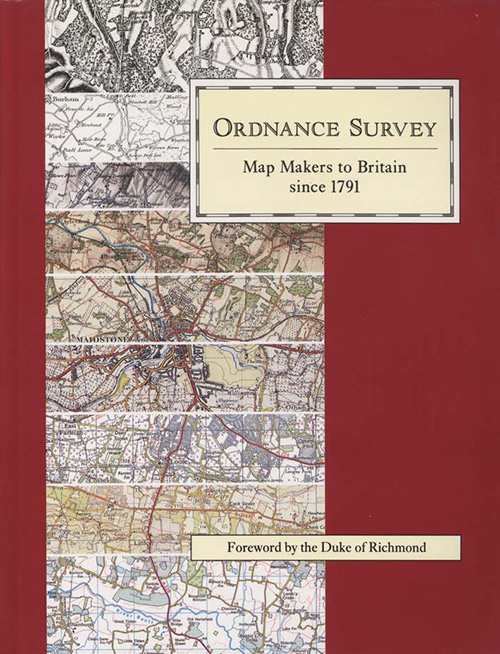Heights at specific points were calculated relative to Ordnance Datum (the mean level of the sea at Newlyn) and the position of the calculated height indicated on the ground by means of bench marks. Their locations were shown on the 1:2500 plans (25 inches to the mile) and 1:10,560 maps (six inches to the mile) and their later metric equivalents with the spot height given alongside. For those who needed them the latest values of levelling were compiled for sale as bench mark lists.
The design of the bench marks varied with their location and the particular order of geodetic or spirit levelling employed at the time the levelling was carried out. In 1975 J B Harley (see ‘Further Reading’, below) described the various types of bench marks then in use:
(i) Fundamental Bench Marks
There were about 200 of these, usually found at high locations, and consisted of a buried chamber containing two reference points, together with a granite or concrete pillar set beside the chamber with a brass bolt on top. They are not to be confused with the ‘trig pillars’ described above.
(ii) Flush brackets
These consist of metal plates about 90 mm wide and 175 mm long cemented into the faces of buildings. The recorded altitude refers to the small horizontal platform at the point of the broad arrow marked on the plate face; each bracket carries a unique serial number.
(iii) Projecting bracket
They are usually found on the abutments of railway and canal bridges. The reference point is the raised stud on the platform of the bracket.
(iv) Bolt bench marks
These are set in horizontal surfaces, including concrete blocks. They are 60 mm diameter mushroom-headed brass bolts engraved with an arrow and the letters ‘OSBM’.
(v) Cut bench marks
These are the commonest form of bench mark, consisting of a horizontal bar cut into vertical brickwork or similar surfaces. A broad arrow is cut immediately below the centre of the horizontal bar. The height value refers to the centre of the horizontal bar.
(vi) Rivet and pivot bench marks
Bench marks on horizontal surfaces may have a small brass rivet inserted as the reference point. These are described as ‘Rivet’ bench marks and an arrow is cut alongside where this is possible or they may consist if a small hollow cut for a pivot to be inserted at the reference point. They are termed ‘Pivot’ bench marks and also have the arrow symbol.
With the inception of satellite positioning systems the network of triangulation pillars and bench marks was no longer required. Their maintenance by the Ordnance Survey has ceased and as many bench marks are destroyed each year through road and building development they are now becoming uncommon. Many of the prominent ‘trig pillars’ have been preserved by local organizations for sentimental reasons but the bench marks have no guardians and are becoming hard to find.
Note: the Royal Society’s Ramsden theodolite, as used by William Roy, was preserved but sustained irreparable war damage in 1941. The second Ramsden three-foot theodolite, purchased by the Board of Ordnance in 1791, was presented by the Ordnance Survey to the Science Museum, London, in 1876 and is currently (2020) displayed in the exhibition ‘Science City’.
FURTHER READING
J B Harley, Ordnance Survey Maps, a Descriptive Manual (Southampton, 1975), is a useful historical survey of the subject. [12 x 8½ inches (305x215mm)]

Richard Oliver, Ordnance Survey maps: a concise guide for historians.
Third Edition, revised, corrected and expanded (The Charles Close Society, 2013)
Tim Owen and Elaine Pilbeam, Ordnance Survey: Map Makers to Britain since 1791 (Southampton and London, 1992). The bicentenary history for the general reader, authoritative and richly illustrated. [282x215mm]

W A Seymour (ed) and a team of contributors, A History of the Ordnance Survey (Folkestone, 1980). This is a comprehensive and readable history which was published just as the new technologies of the computer and the satellite were beginning to be employed for surveying and mapping. The description of of the triangulation pillars, above, is taken from pages 270-1 of this work.
|